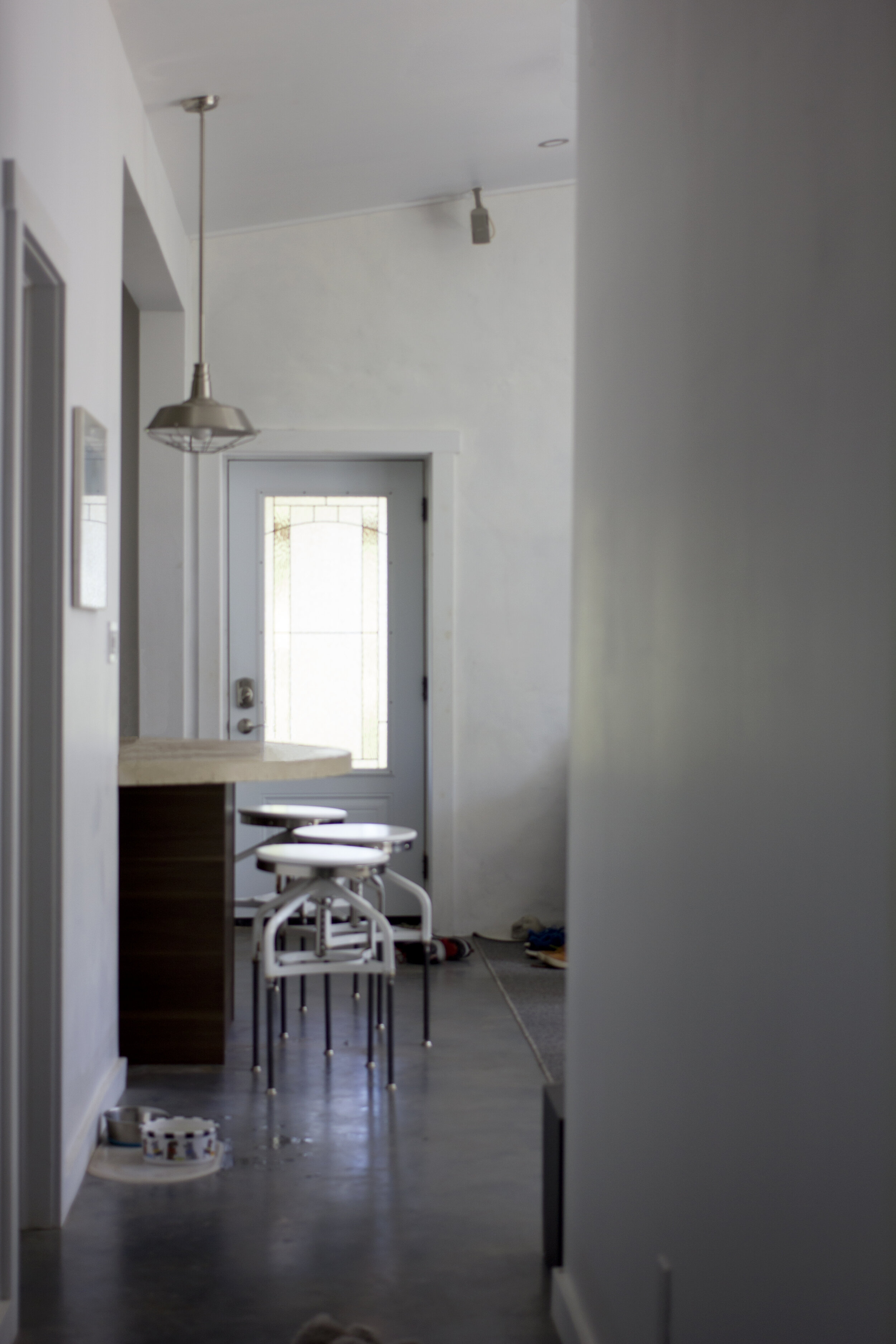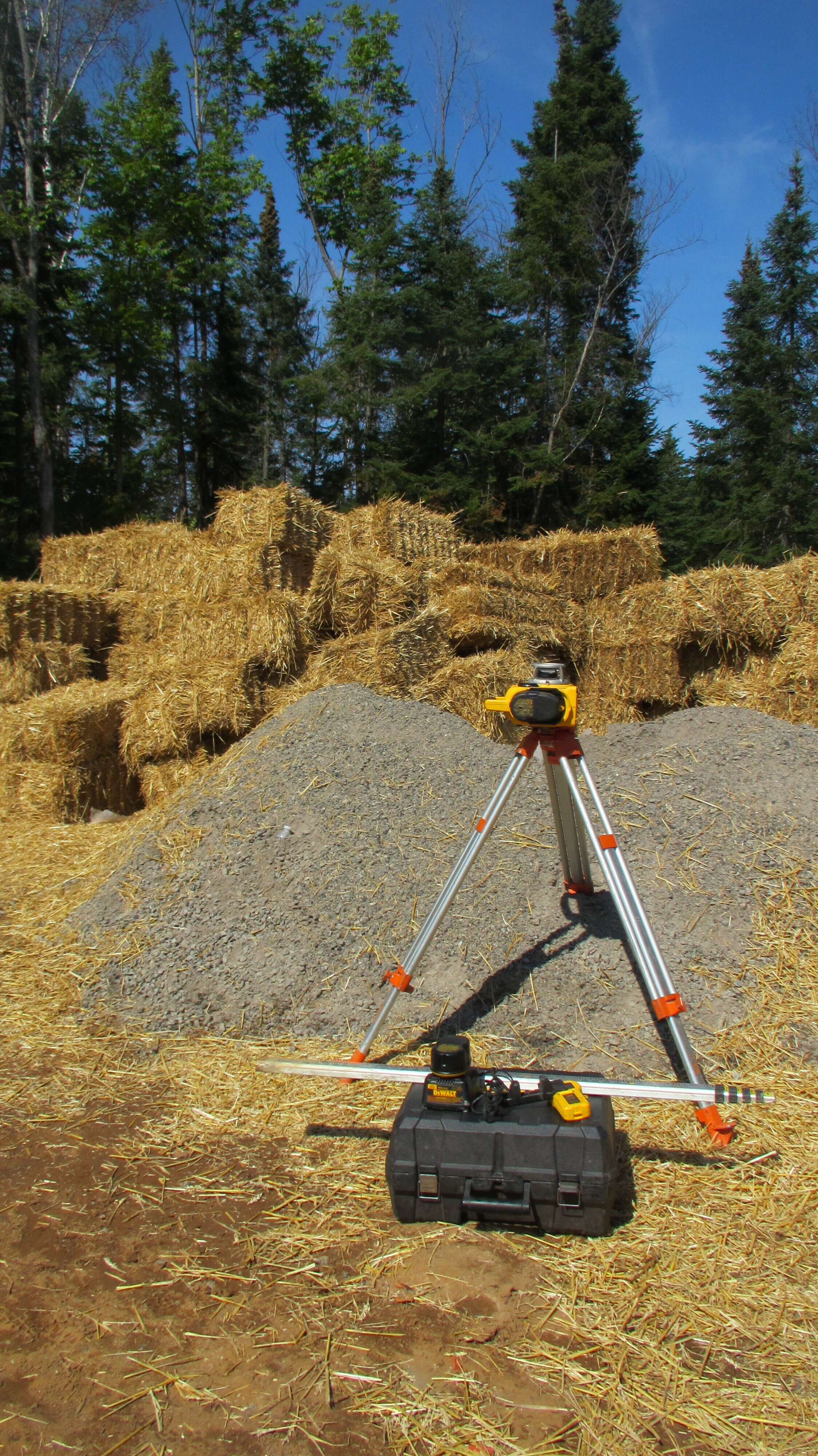Straw-bale Structural Insulated Panel (SIP) Construction
This project came about as a culmination of our client’s need for an affordable house and our desire to delve deeper into the industry sustainable design. As a group of students, we jumped at the chance to work alongside professionals and design our first house! Here are the results of our endeavour:
PROJECT COMPLETED
Our final conceptualized design fulfills our client’s call for affordability, ease of construction, and sustainability within the home’s environmental context. We researched and consulted with multiple design and engineering firms before settling on a structurally insulated panel (SIP) system that uses straw-bale as the main insulation material.
Our team acquired building permits and held build-workshops where students gathered and assembled the SIPs.
The design fills a space of 971 square feet. The building itself is oriented to maximize solar gain from the large south facing windows and minimize the exposure of harsh sunlight from east and west. A garage was built separately to act as a windbreak from prevailing northern winds. The process of assembling the SIP system consisted of layering clay and straw-bale in specific proportions within the pre-fabricated wooden formwork. These panels were later lifted up into position to form the walls of the house.
To the left is a typical wall section of the build that showcases the structural and building science components. The straw-bale itself acts as the thermal control layer while the plaster acts as the water, vapour, and air control layers. The plaster also has the ability to release vapour which allows the straw-bale to dry if any moisture penetrates through. The straw-bales were also kept above grade to allow any remaining moisture to drain into the gravel at the base of the wall in order to meet our 20% moisture limit.
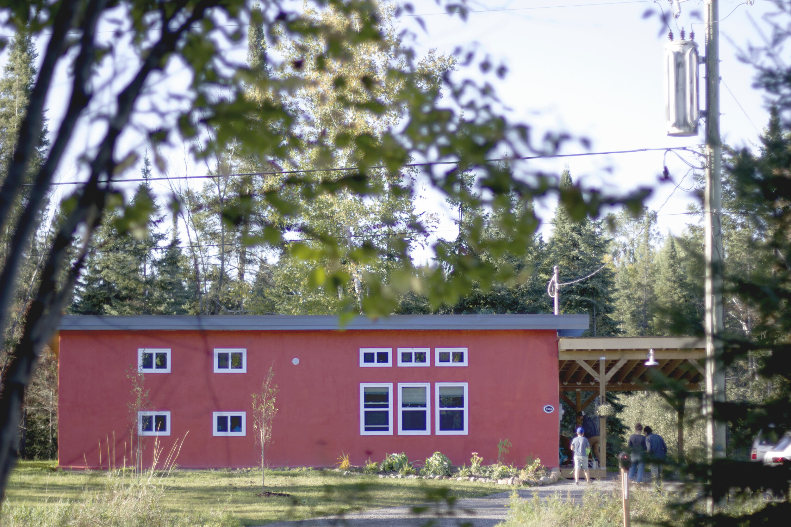
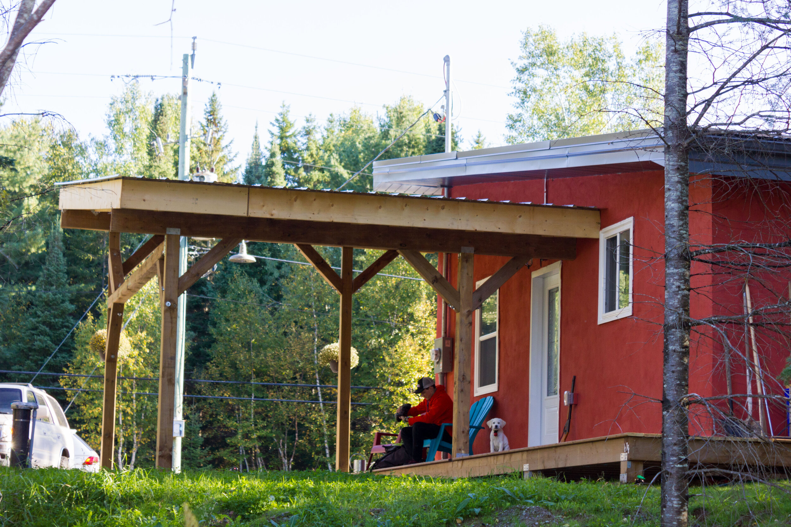
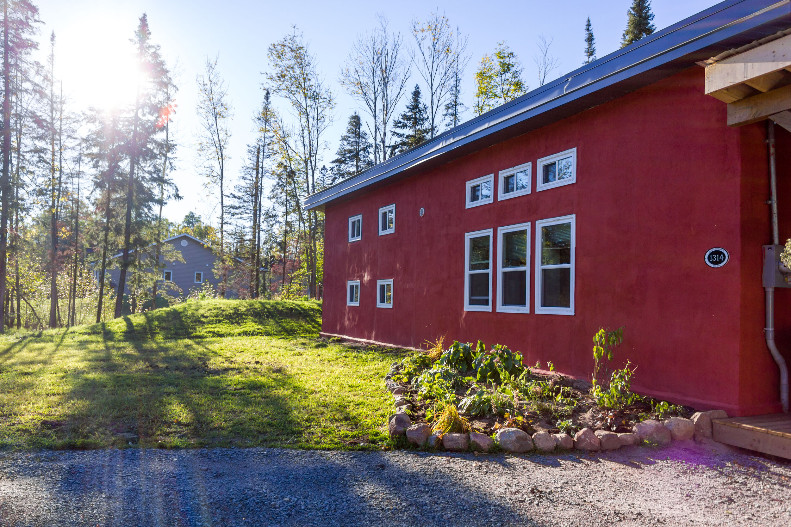
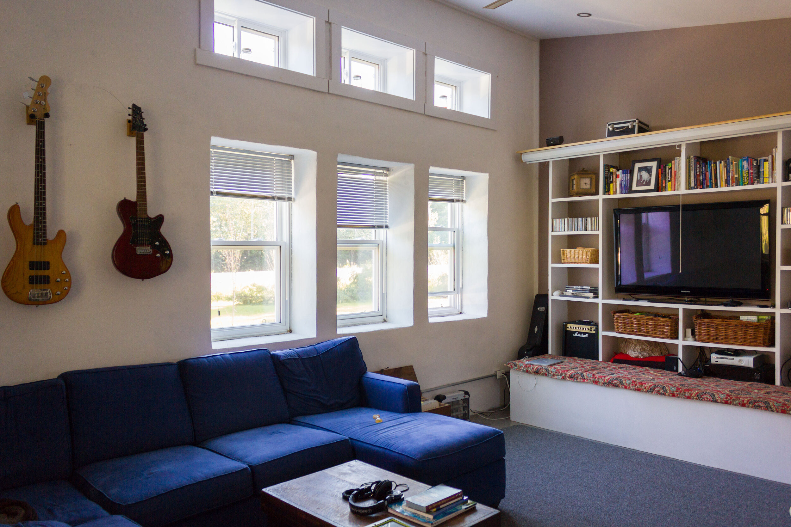
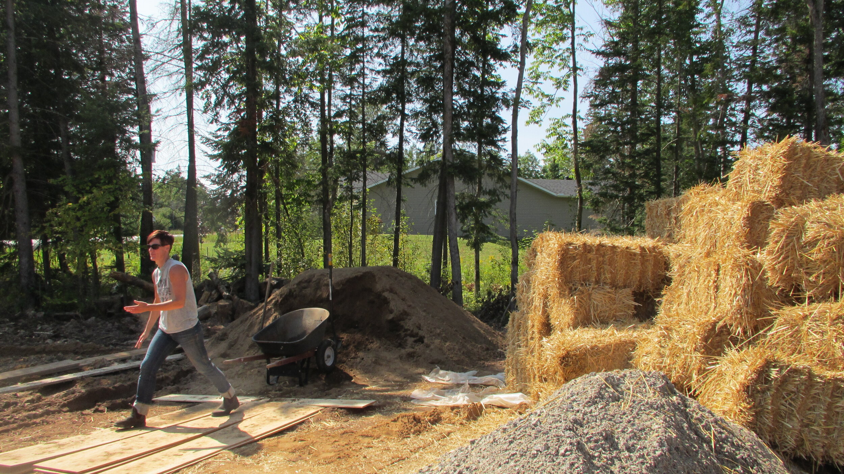
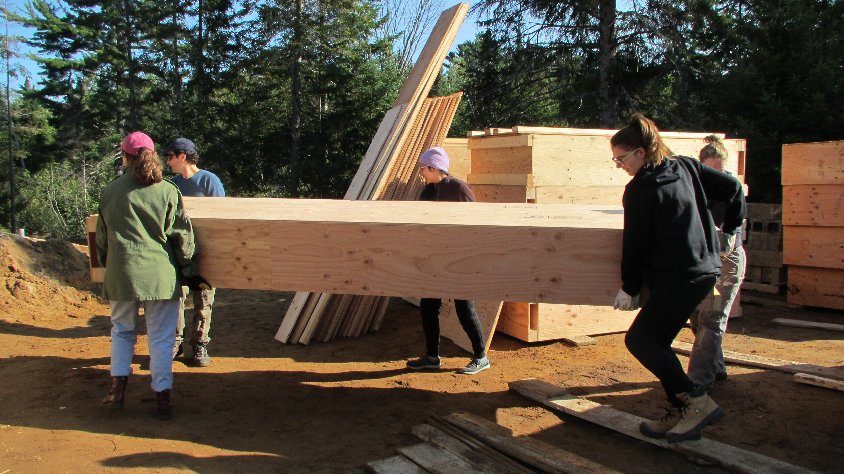
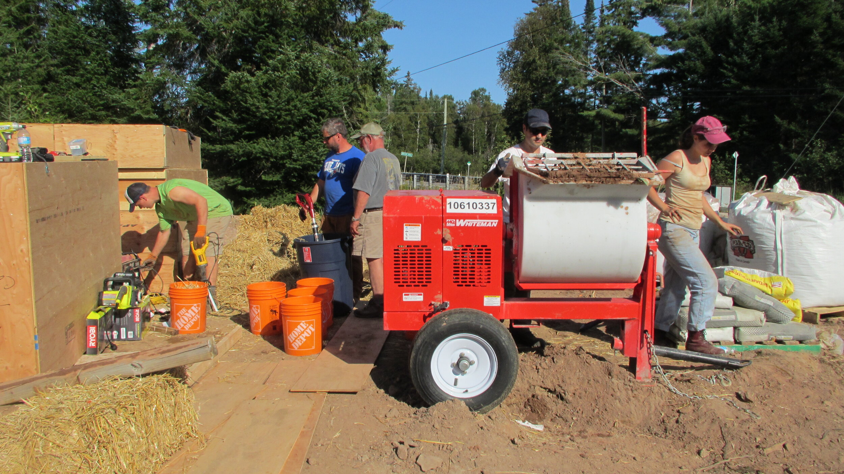
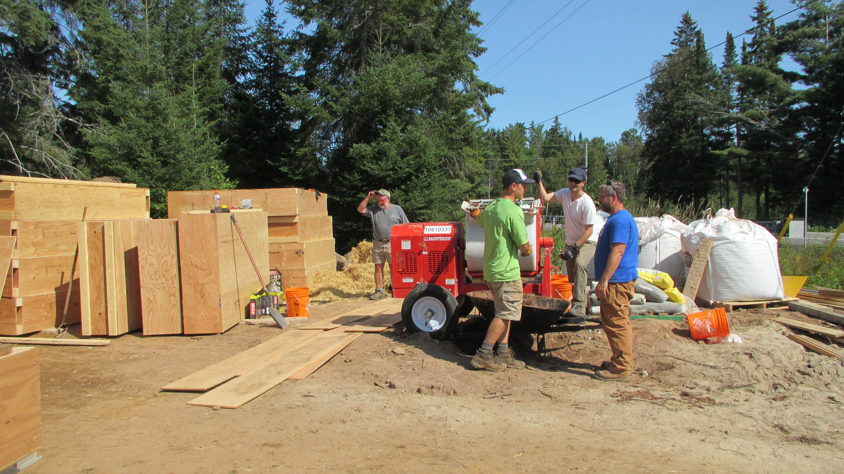
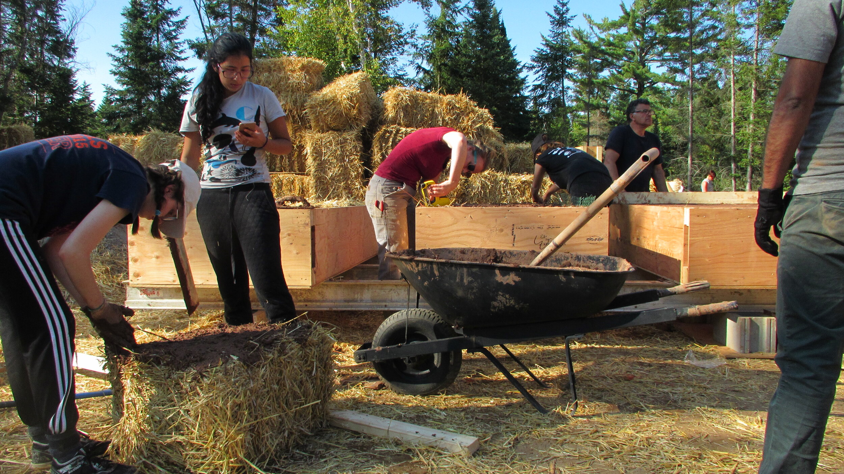

Project Sponsors
Much credit and appreciation goes out to all the consultants that worked with us to help make our design a reality!









